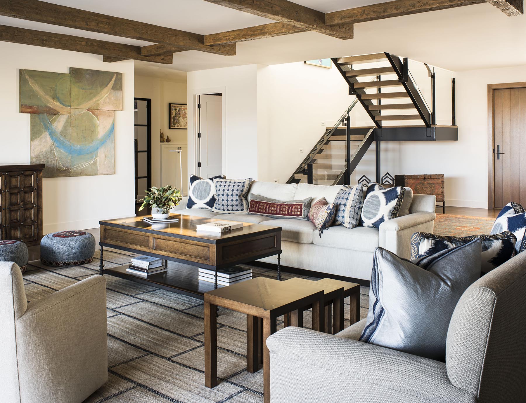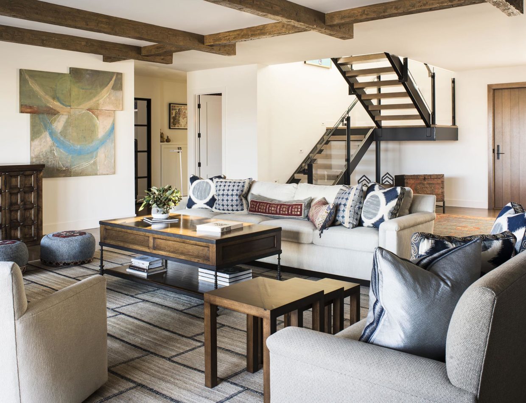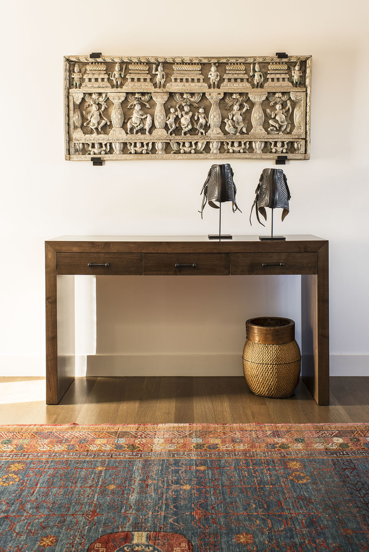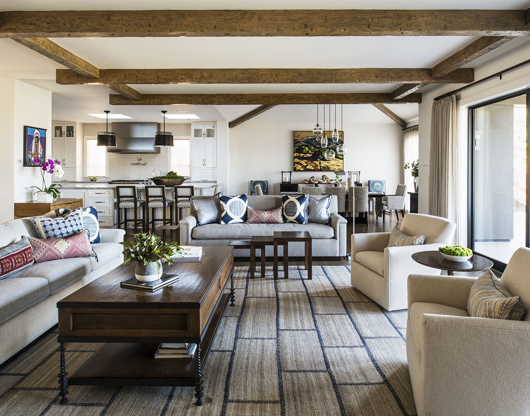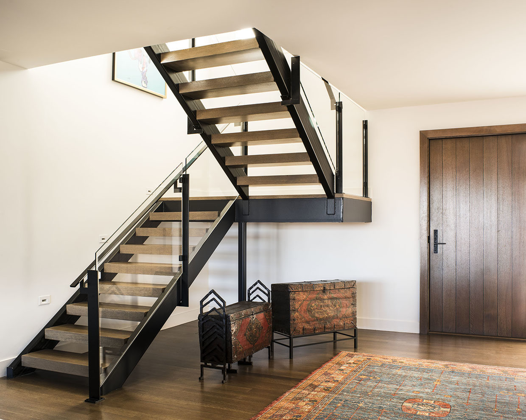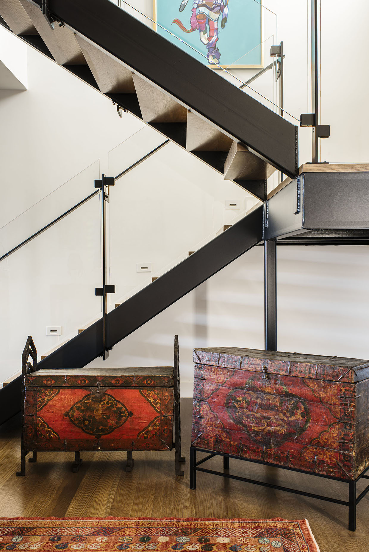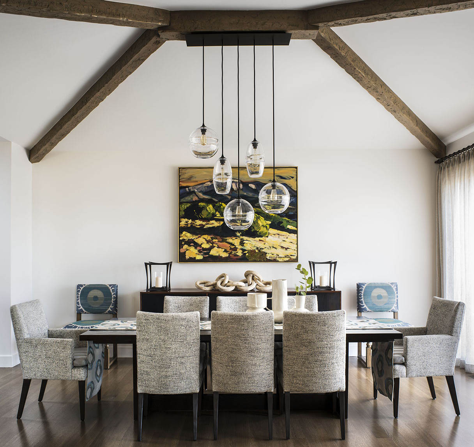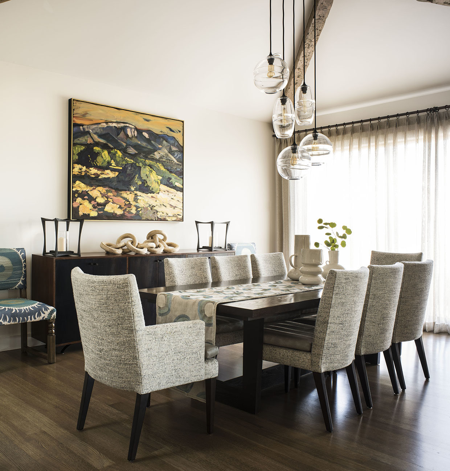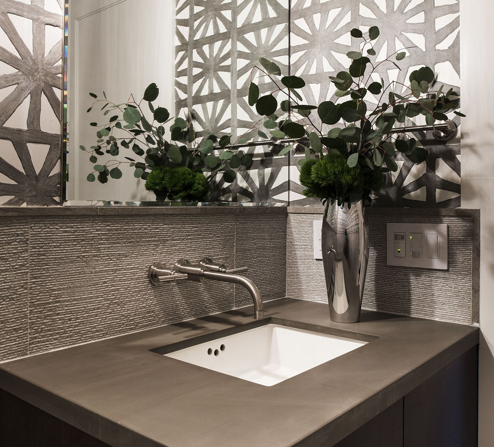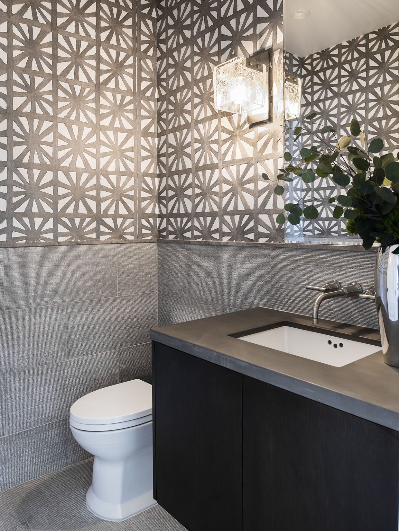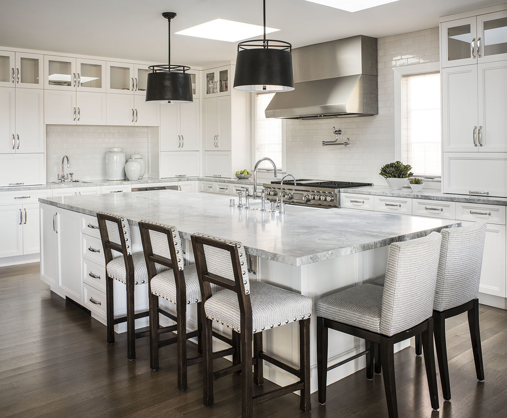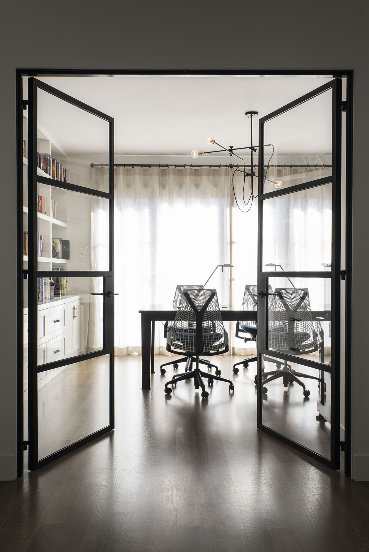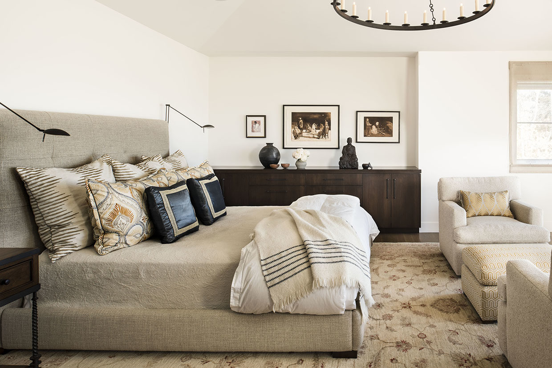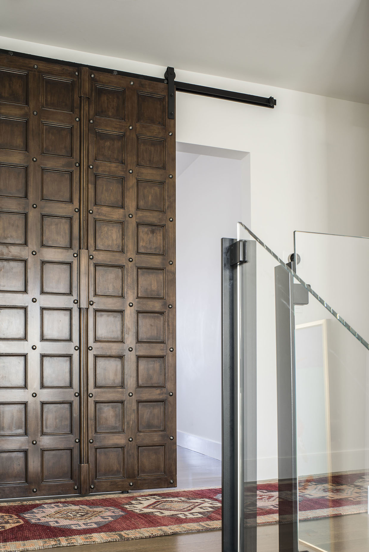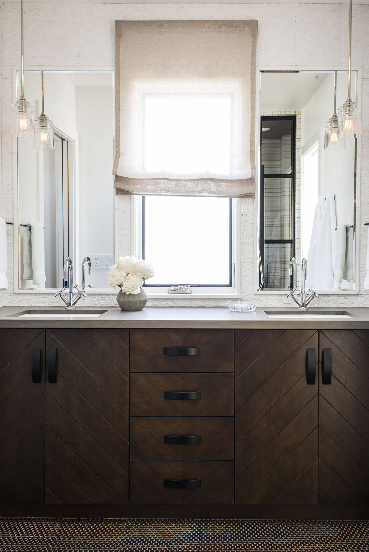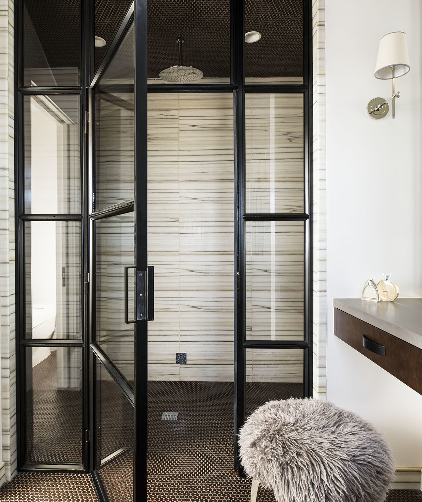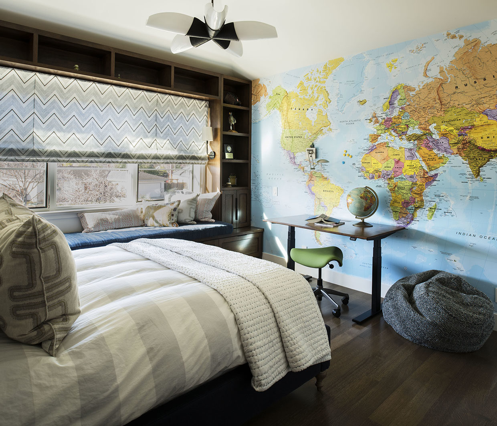Bespoke Transitional
Location
Cupertino, CA
Services
- New build oversight
- Architectural detailing
- Tile, slab & stone design
- Lighting & furnishing
- Door & cabinetry design
- Full interior decor
- Window treatments
- Art installation
A vibrant family of four contracted us to partner with them on a new build. The brief was to make the home feel like their “own private Idaho” the moment they walked in the front door. We designed an open floor plan in which every detail served to keep the lines clean — from the floating staircase, glass stair rail, and steel case doors to the study and the vertically paneled rift white oak front door. We selected monochromatic textiles in order to draw the eye to the stunning Fleetwood doors that open to the backyard. We introduced hints of color and texture via art and accessories, allowing the upbeat and joy-filled family to be the main attraction. It’s an elegant home that has legs — it will shift and transform along with the family itself.

